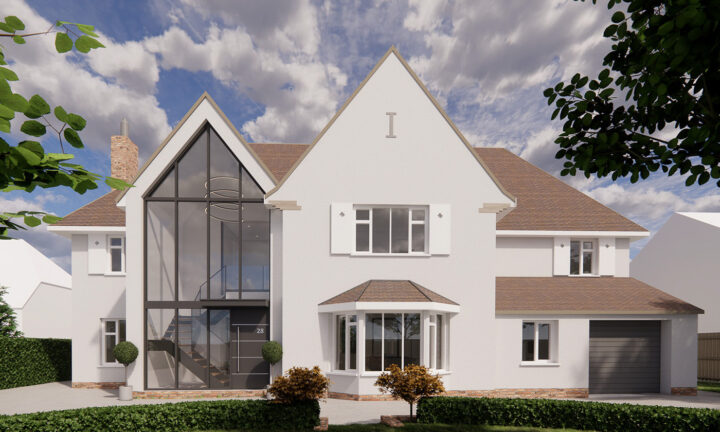
Project No. 1426
Project Type
Architectural
Bathroom
Interiors
Kitchen
Refurbishment
Location
Bristol
Sneyd Park, Bristol
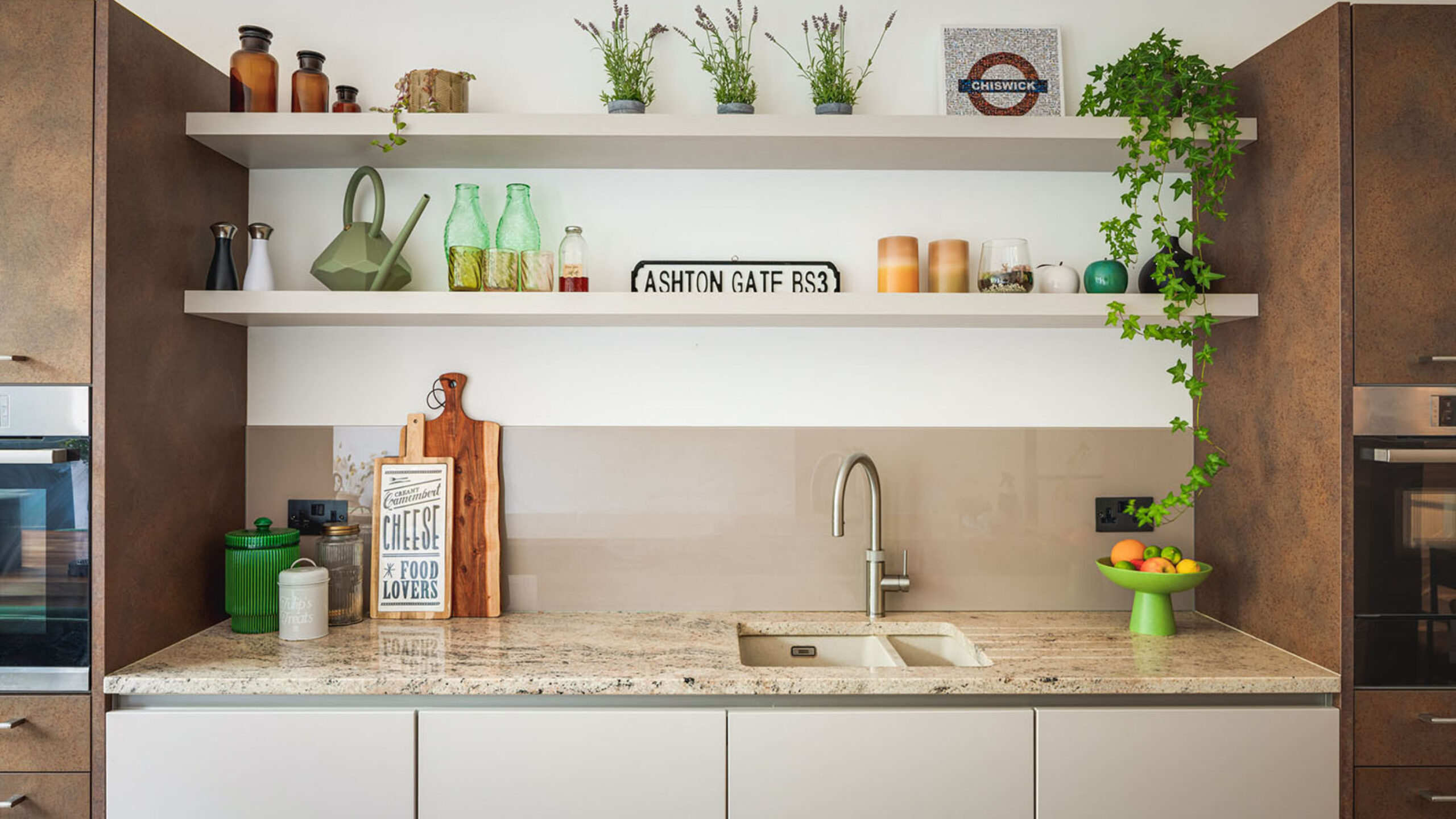
The Challenge
The existing kitchen/dining was located on the ground floor with poor light quality due to a 1970’s single storey extension which was added on the rear elevation blocking light and views from the kitchen. There was a sunken garden to the rear which meant we had to install a raft foundation to avoid undermining the retaining walls.
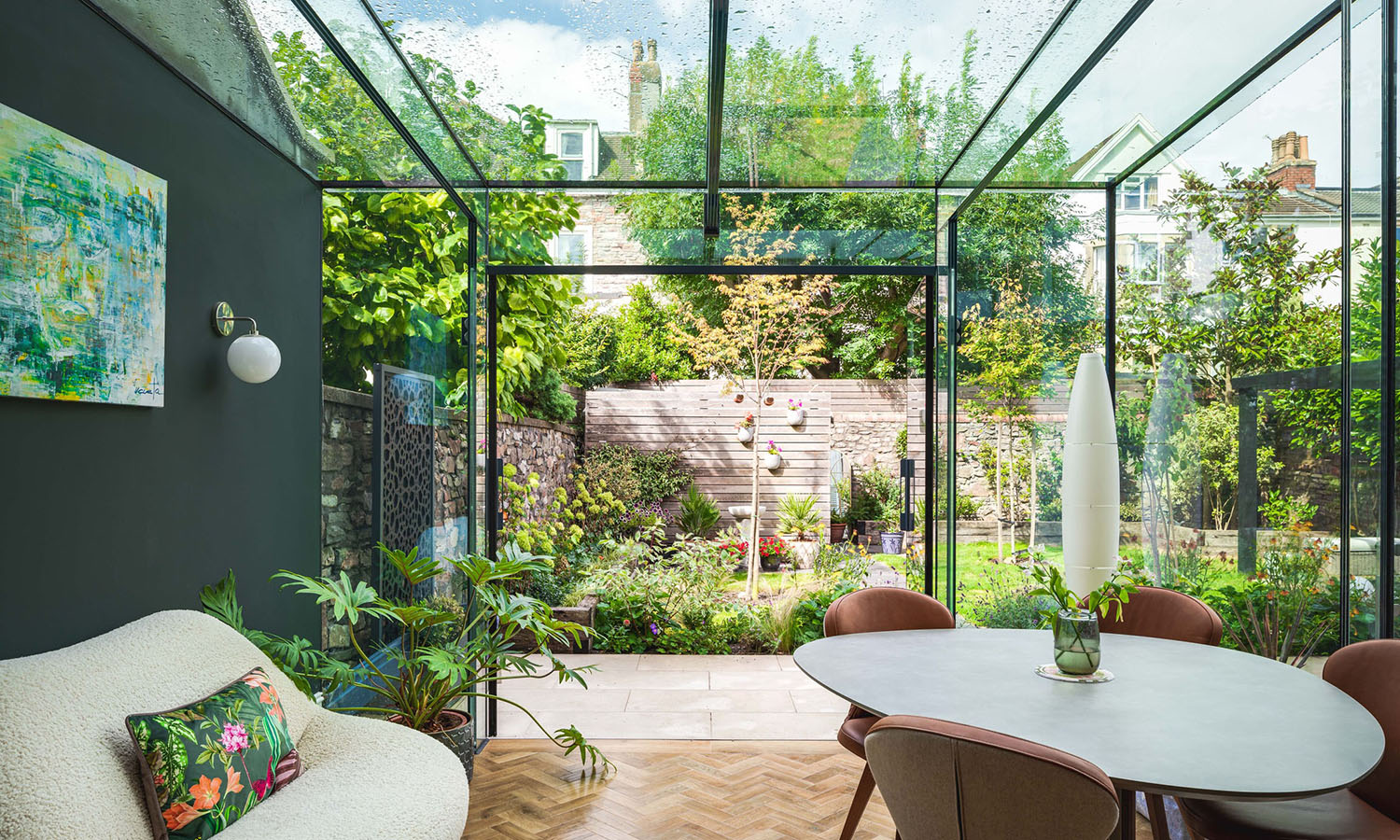
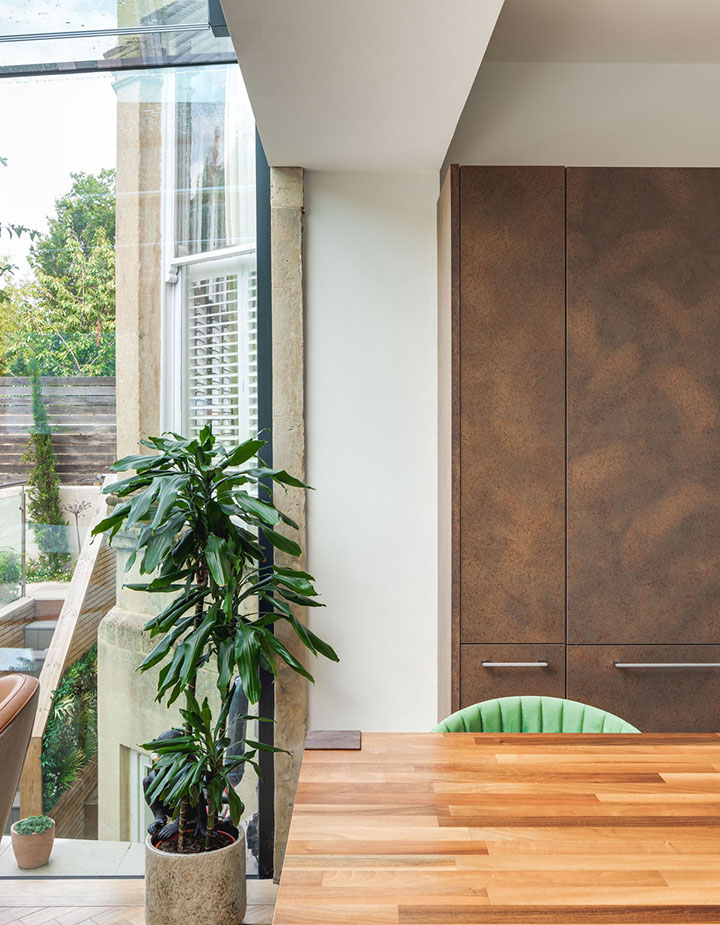
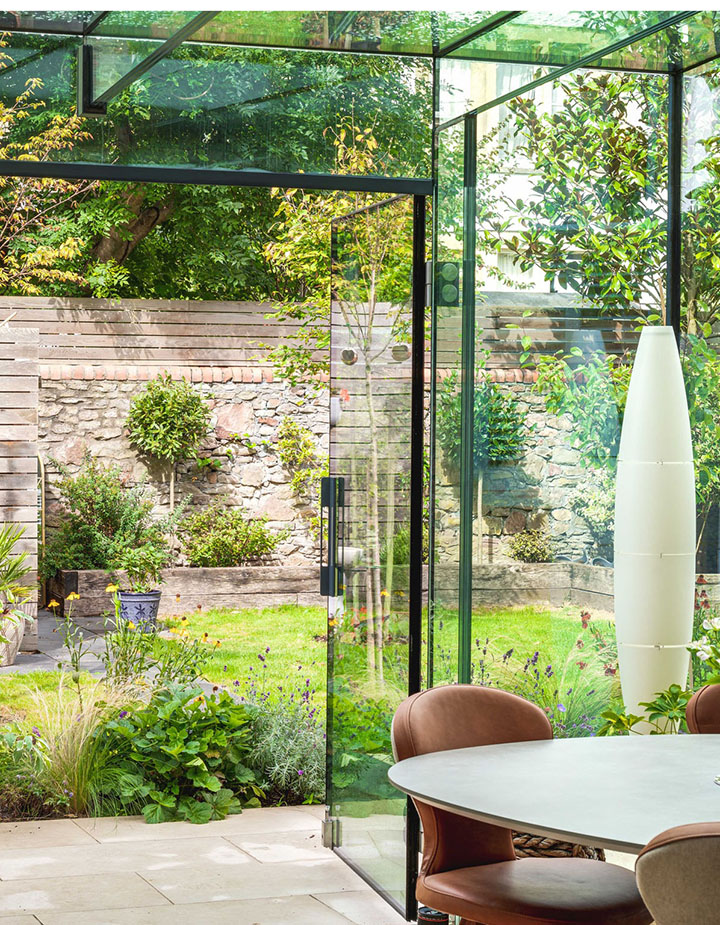
The Solution
The plan agreed on was to remove the existing single storey extension, install a structural steel, and on a new raft foundation construct a structural glass extension to create a large open plan kitchen/dining/living space with direct access to the garden. A contemporary kitchen was designed, manufactured and installed by ourselves along with several other bespoke pieces of furniture. Due to the reconfiguration on this level we also installed a new glazed arrangement which provided improved access and light into the stairwell/entrance hall.
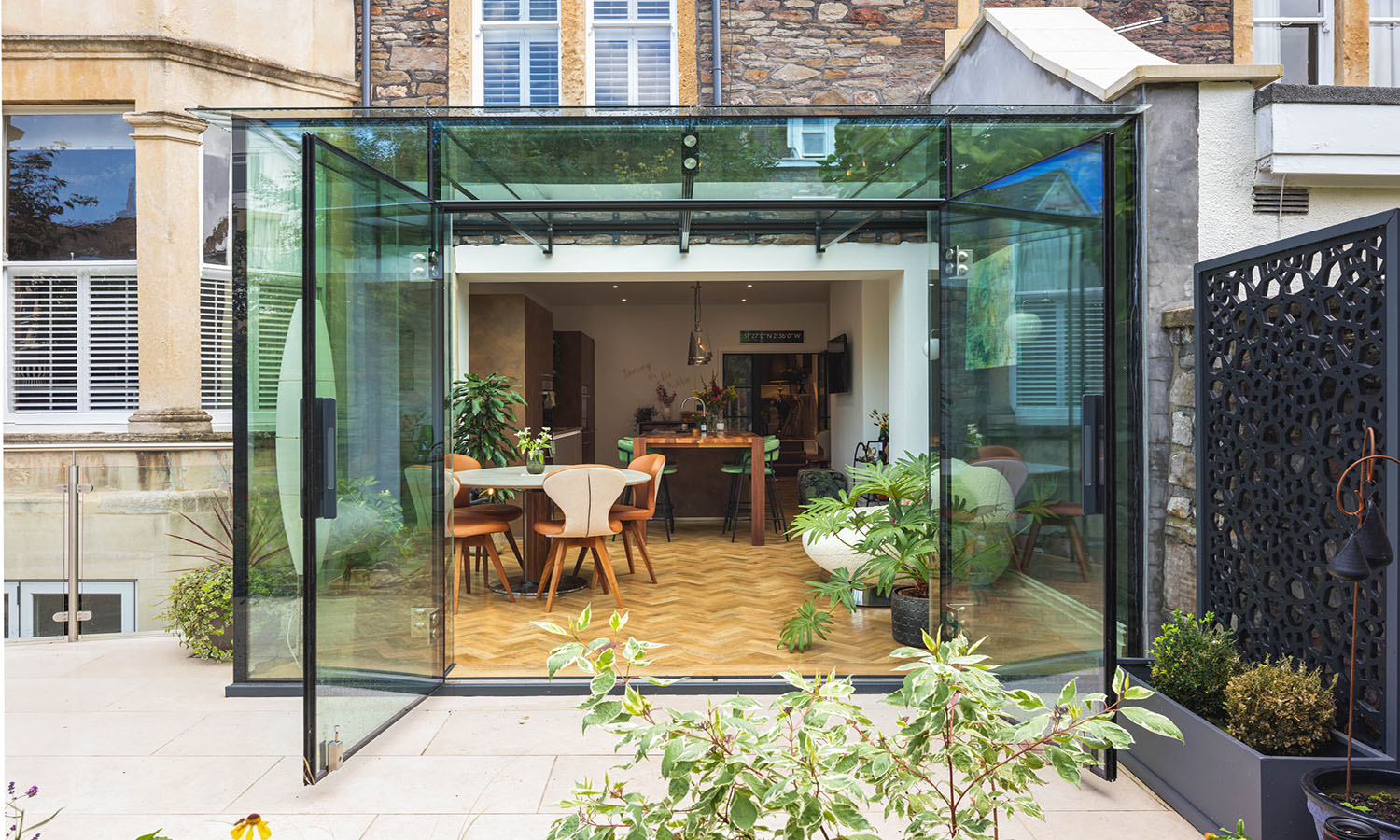
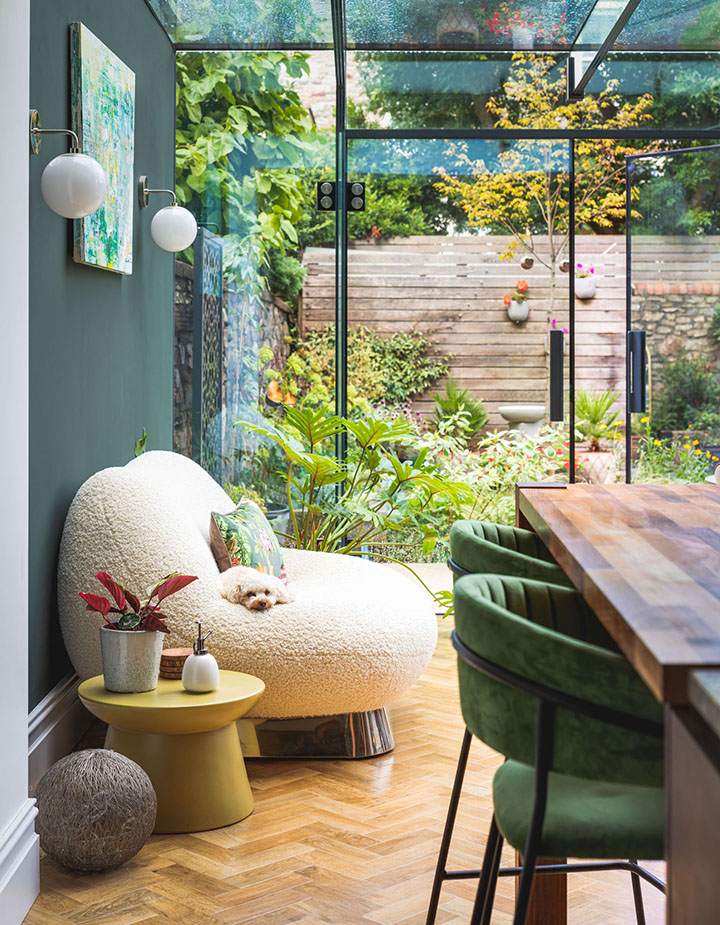
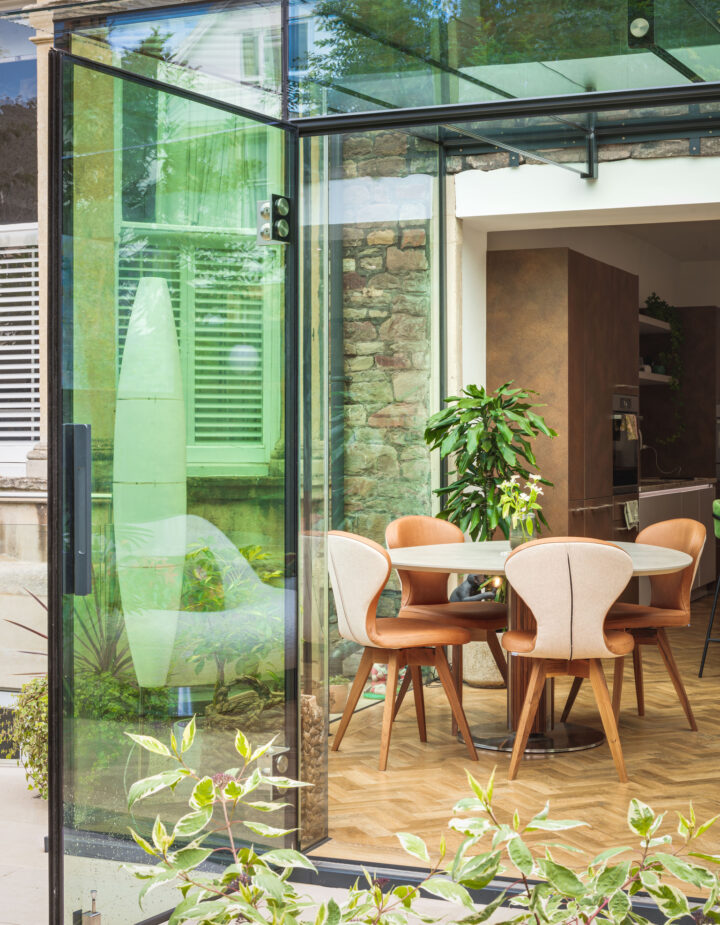

Project Type
Architectural
Bathroom
Interiors
Kitchen
Refurbishment
Location
Bristol
Sneyd Park, Bristol
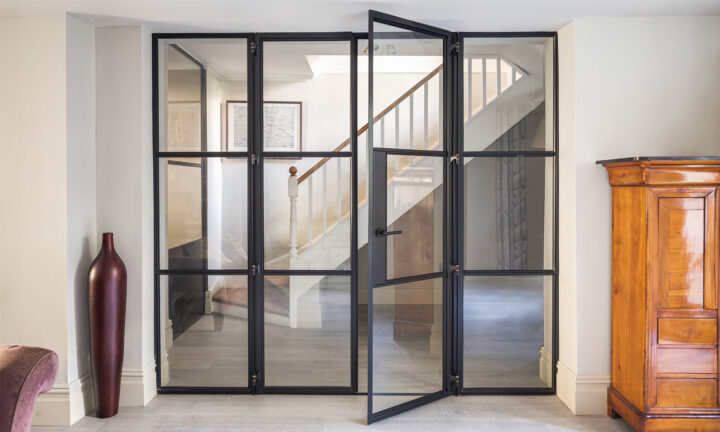
Project Type
Bathroom
Interiors
Kitchen
Refurbishment
Location
Bristol
Clifton, Bristol