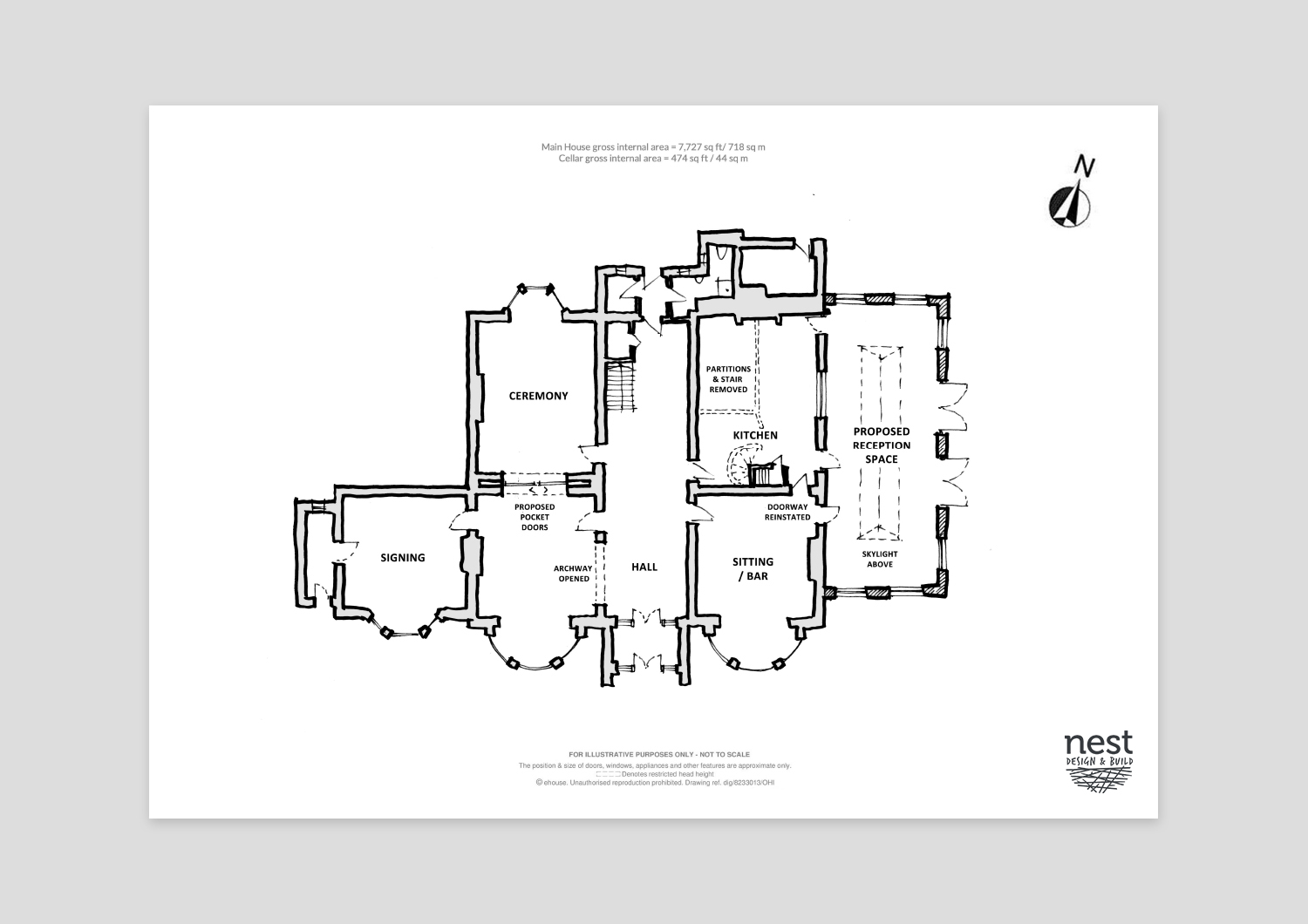Following the completion of the concept design stage and measured survey, we now have a platform in which to develop your designs in an accurate and informed way. Having already decided which design avenue to take, the feasibility study develops a number of hand-drawn layout options and variations in more detail. These may include some initial elevation drawings and basic 3D’s that begin to explore how any new building elements or extensions may look from the outside. Similar to the earlier concept design stage, this process allows us to develop a number of possibilities for discussion, to ensure that your requirements are being met in full and that you are involved in the design development of your project. A collection of precedent images and examples projects will accompany this, which helps inform what your project might look like.
In some cases it may be necessary to submit a request for pre-application advice with your local planning authority. If required, your completed feasibility study, together with your completed measured survey, will form the basis for this request. More information regarding pre-application advice can be found online at the Planning Portal. The possible requirement for this will be reviewed at the beginning of the project and accounted for in your initial fee proposal.

Why is this service important? It allows us to…
- Test and review more detailed sketch options before moving onto CAD (computer aided design) stages
- Build a more accurate picture of how your project is going to look and allow us to explore different material options
- Form the basis for a pre-application report if this is required
- Form the basis of a more accurate budget review